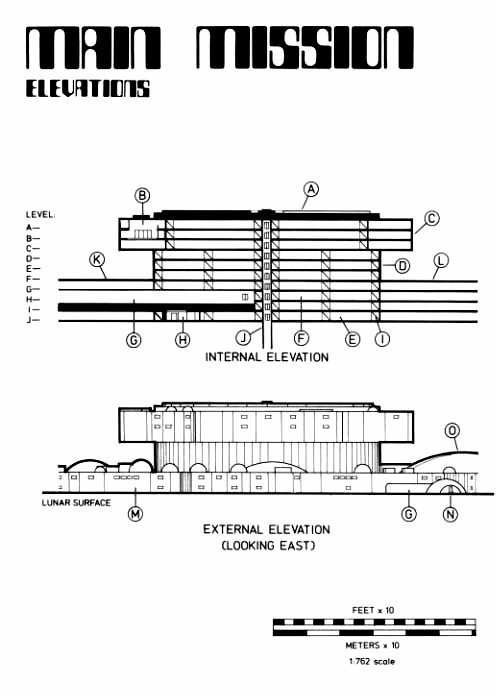 |
(A) Science Sensors/Main Antenna (B) Main Mission Control Room (C) Alpha Command Complex (3 Levels) (D) Main Mission Emergency Power Station (E) Offices and Duty Stations (4 Levels) (F) Travel Tube Terminal (G) Travel Tube (H) Command Center (I) Stairwell (J) Elevator (K) Technical Station (L) Computer Section (M) Hydroponic Farm (N) Surface Exit Point (O) Recreation and Dining Complex Particulars Length: 300 ft (91.44 m) Width: 290 ft (88.39 m) Height: 110 ft (33.53 m) Alpha Command Complex Height: 40 ft (12.19 m) Support Hub Height: 30 ft (9.14 m) Support Hub Diameter: 222.5 ft (67.82 m) Standard Ceiling Height: 8 ft (2.44 m) |