Voyager One
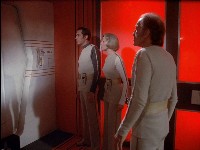
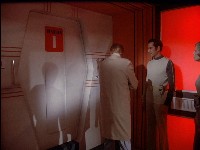
|
Outside views of the Voyager main hatch; there is no equivalent structure on Martin Bower's SFX model. The door is presumably hidden behind the panel-like structure on the model. |
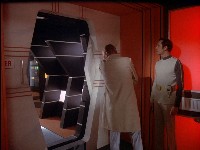
The area immediately behind the entry hatch is only briefly seen. It appears to be an empty storage area. Supplies and other cargo are probably stored here.
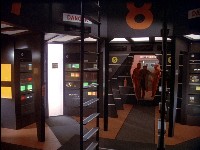
View of the rear section of Voyager, from inside the spacecraft. The ladders in the foreground provide access to the octagonal upper level, which apparently houses critical subsystems (note "Danger" signs and air ventilation grills on upper level walls).
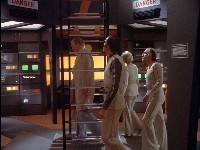
View of the starboard side. The cockpit area is to the left and the entry hatch is at right. The starboard and port side wings on the pressurised crew area have 2 plus 2 reclining chairs. These would presumably serve as rest and sleep stations for the crew on manned missions; the Eagle Transporter passenger module and Ultra probe have similar chairs. No galley or toilet facilities are visible; perhaps they are carried on manned missions only?
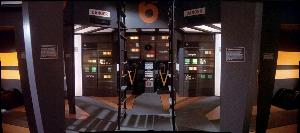
Composite image of the forward half of the pressurised area, towards the cockpit. The crew sleep stations are visible at left and right. The eight computer/avionics panels in the corner of the main room are standard designs used on interplanetary spacecraft as well as Moonbase Alpha: However, the transparent panels in front of them are not used on Alpha.
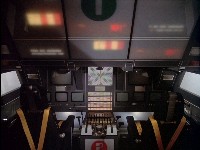
The Voyager cockpit. This seems to be a standard configuration; the 1996 Ultra Probe and Moonbase Alpha Year 2 weapons / life support sections have a very similar layout consisting of twin 18" cathode ray tube screens with groups of three 9" CRT screens below. There are also two flat-screen displays between the pilot and co-pilot stations.
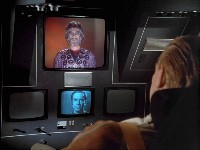
Main cockpit screens. The large 18 inch screen is colour, the three below are black and white. The co-pilot has a matching set of screens, with another screen between them (which is not seen activated).
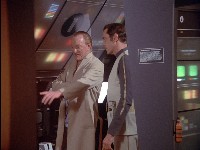
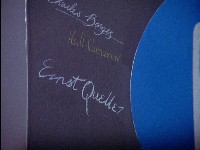
Queller points out the signatures of the designers on the port side wall of the cockpit.
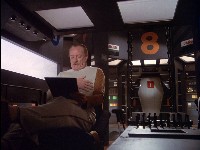
View from the cockpit towards the main access door. The large orange letters on the upper bulkheads are 6 (before cockpit), 7 (starboard) and 8 (access door). We don't see the port side, which could be 5 or 9.
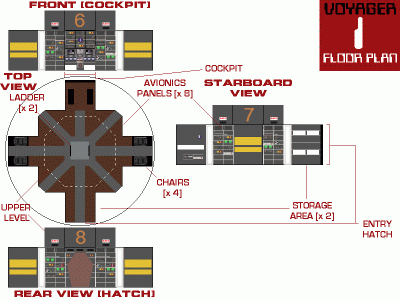
Voyager One floor plan. The interior is 28ft / 8.5m.across but the spacecraft diameter needs to be extended to 30ft / 9.1m in order to accommodate the 8-foot high set.
The octagonal ceiling lights and half-width lighted corner sections are seen in the Swift interior in Brian The Brain, and in the Recreation Center set seen in The Lambda Factor and The Seance Spectre
Copyright Martin Willey. Thanks to Marcus Lindroos.