Keith Wilson Gallery
The poor quality of some of these is due to being scans of photocopies (hence they are black and white- which is actually how Keith Wilson intended them). Keith explains their origin: They were in black and white originally and they were quite basic. They were sent to Abe Mandell and some secretary coloured them in, and I mean badly: all pink, yellow and green - it ruined the drawings. Of course, my original concept for Space was to take out as much colour as possible. It was a clinical, controlled environment, so no colour. That was why it was all cream and beige, so that when you went onto a planet surface, I could do what I liked with colour.
The colour pictures are now owned by Fanderson. Bill Boyajian owns another black and white set, several of which are the same as ones here (Control Centre, Commanders Office, corridor) but they lack minor detail. The Boyajian drawings are large black and white drawings, larger than the coloured versions reproduced here. One of the Boyajian drawing is labelled "Central Park", a carry-over from the UFO moonbase; this suggests they may be earlier than the Fanderson drawings.
The UK Starburst featured Keith Wilson in issue 13, 1979, with some paintings for 1999 and Star Maidens. The Fanderson booklet Gerry Anderson Design File volume 2 (1993) features more paintings and art, in black and white. The colour drawings featured in an extras gallery on volume 1 of the Carlton DVDs (2001)
The Fanderson drawings have been featured in Fanderson conventions. The Boyajian drawings were displayed at the 1999 Los Angeles convention.
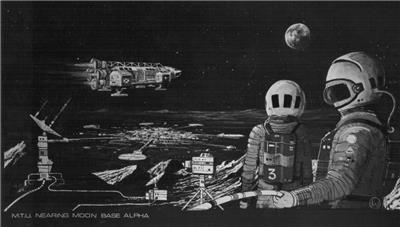
"M.T.U. nearing Moon Base Alpha". MTU was the original name for the Eagle. This scene appears in the episode script, and was originally intended to be part of the series titles (the caption "Space 1999" would appear over the Eagle).
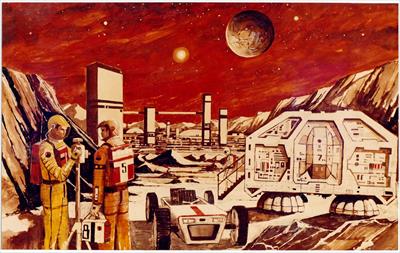
Concept painting: the Moon surface. The moonship looks like a detached Eagle/MTU passenger module. The moonbuggy is very different. Moon City has tall towers, linked by tubes (travel tubes?). The spacesuits are more 2001 inspired, in yellow, orange and white, with wide helmet visors showing the faces.
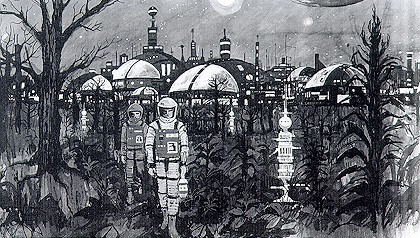
Alien planet surface with Alphan astronauts. The domes look a little like those in Missing Link.
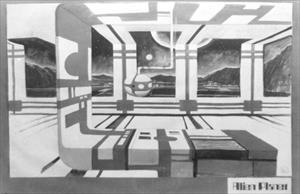
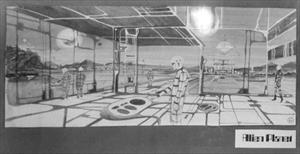
Two alien planet scenes. One has a round floating robot (an ancestor of the voice spheres from AB Chrysalis?). Windows look out to a dark city scape under stars and planets (it is possible this is actually a Moonbase location). The other features alien operators (androids or organic humanoids?) looking out over an alien city. The city looks more like Star Maidens; the aliens look a little like the surgeon robot from that series, wearing costumes like those worn on the Medusa surface.
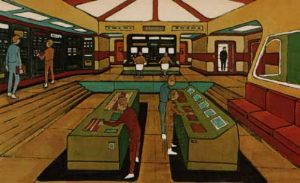
Moon City Control Centre. Some elements of Main Mission are recognisable. There are computers on the left, a sunken desk area, and two arch entrances in front. There is not yet a big screen, and only two operators at the front get seats, everyone else has to stand. There is a lounge area to the right.
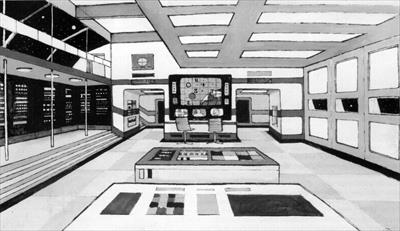
Moon City Control Centre. A different, later version to the one above. The layout is closer to Main Mission, with computers and observation balcony on left, windows on right, and big screen with arch entrances either side. For the actual set, the ceiling is raised so the big screen is more prominent, and the desk layout is completely different.
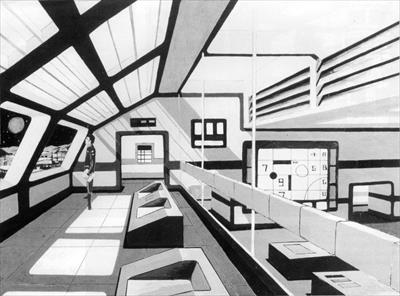
Observation Platform. The balcony, louvres, and the angles of the windows and ceiling are pretty close to the final set.
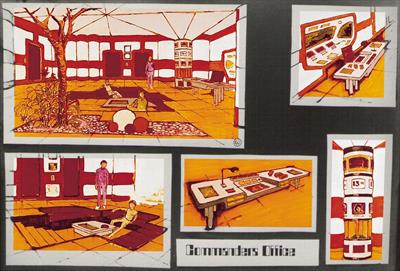
A set of views of Koenig's office. There is a central sunken area for meetings, and a desk to the side with a small alcove behind, apparently with windows to the lunar surface. The communications post was cylindrical. The leafless tree, and different sized spheres, are favourite Keith Wilson designs, eventually used in Star Maidens.
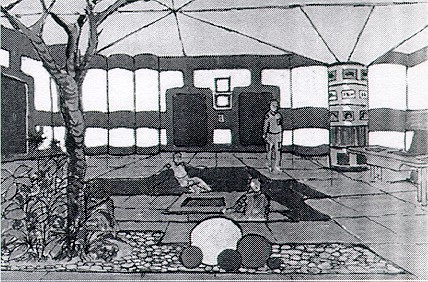
Commander's Office, with sunken area and cylindrical communications post
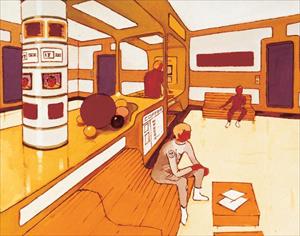
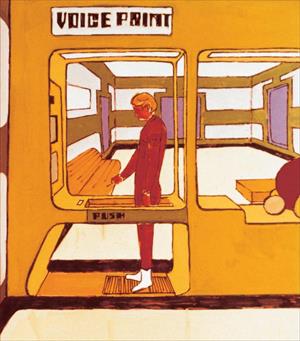
Reception, Commander's office. There's a voice print security check booth at one end of the low wall. The wall looks ridiculously easy to jump across. Perhaps the balls sitting on the shelf are explosive.
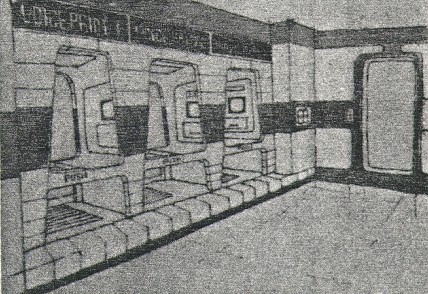
Voice Print security check, an obvious 2001: A Space Odyssey reference
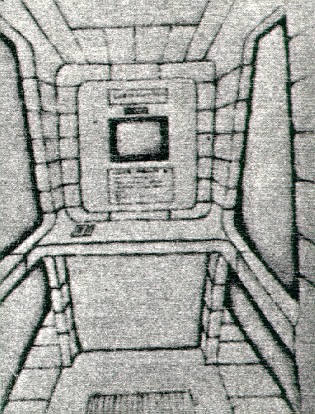
Voice print security check booth
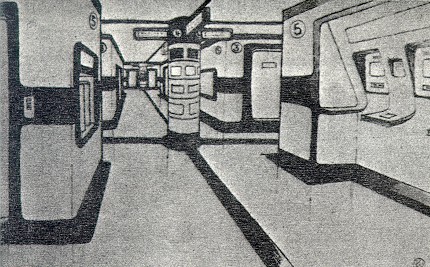
Moonbase Corridor with cylindrical communications post
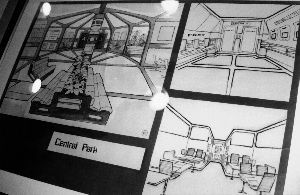
"Central Park" (also the central hub of the Moonbase in UFO). The smaller drawings show the sauna and restaurant. The picture was photographed through glass, hence the reflections.
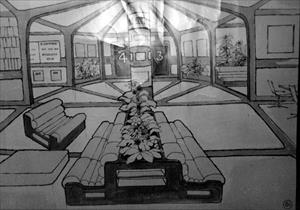
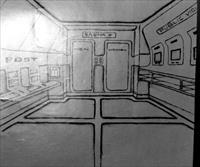
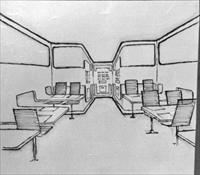
Central Park and recreation areas, pictures thanks to Keith Young. Oddly, the "post" and video phones are just by the entrance to the sauna.
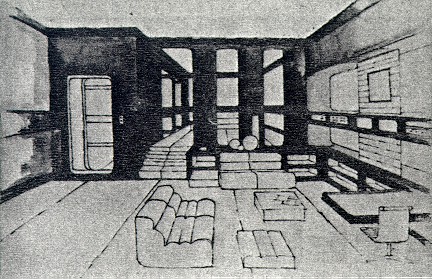
Moonbase Office
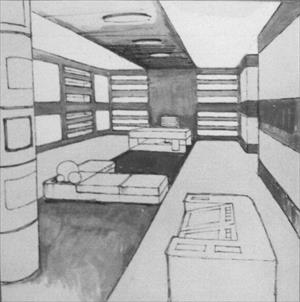
This drawing is marked "office". It is a plainer version of the commander's office seen above, although it contains some of the same elements including the desk, seating, and communications cylinder. There is a standing console too.
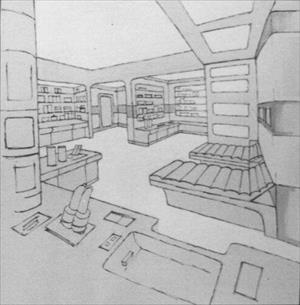
This medical centre is more practical than those seen on screen, with microscopes, basin and more extensive shelves. The layout includes more compartments and divisions.
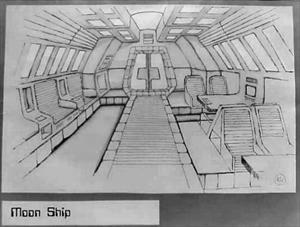
"Moon Ship". The seats, raised central walkway and padded door frames survived into the passenger module of the Eagle. The seat tables, side-seats and large windows didn't.
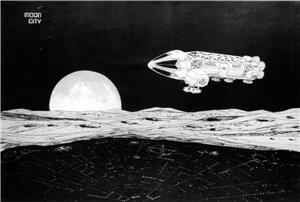
"Moon City" with an MTU flying over. The picture was photographed through glass, hence the reflections.
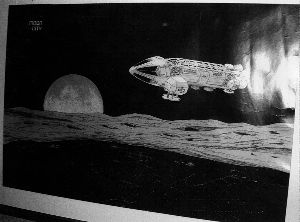
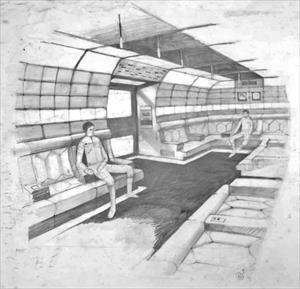
Early version of the Travel Tube interior. The seating continues round all sides. Elements that will survive to the final set include the rounded shape, the side door with tube map over the door, a strip of lights around the walls, and the two video screens at the end of the cabin. The short cables hanging from the ceiling are presumably hand-grips, like London tube carriages. 55 x 80 cm. This drawing sold for £380 at an auction in July 2022.