Bray Studios was situated on the A308 Windsor Road, between Windsor and Maidenhead, about 7 miles from Pinewood. It was based around Down Place, a country house on the banks of the Thames that was built in 1750.
A comprehensive reference book on Bray Studios is Inside Bray Studios: The Complete Story of Hammer's House Studio by Wayne Kinsey (Peveril Publishing, UK, 2018).
In the late 18th century, Richard Tonson, secretary of the famous Kit Kat Club, bought the building and renovated it, building the semicircular bay and portico with Doric columns which faces the river. This housed the portrait gallery, hanging Sir Godfrey Kneller's portraits of the Kit-Kat Club members, now in the National Portrait Gallery. This later became stage 4, the main special effects stage for Space: 1999.
Hammer film productions took over the house and grounds in 1951, turning the rooms of the derelict house into sound stages and renaming it Bray Studios. Their breakthrough production, The Quatermass Xperiment in 1955 and directed by Val Guest (who later worked on Space: 1999), proved the market for horror films. The Curse of Frankenstein (1957) and Dracula (1958) established their successful and distinctive horror franchise, making stars of Peter Cushing and Christopher Lee. Hammer moved out in 1966, but continued to own Bray and used it for model effects on When Dinosaurs Ruled The Earth and Moon Zero Two until 1970, when they finally sold the studio. In the 1970s Bray concentrated on TV and commercials. In 1973 the largest stage was demolished and replaced by a larger studio building, from the old MGM studios (where Space: 1999 was originally going to film).
In addition to the model effects for Space: 1999, Bray was used for the series Star Maidens (1975), The Rocky Horror Picture Show (1975, filmed in 1974 while Space 1999 was being filmed), model effects on Dr Who (1972, 1977), Superman (1978, on two stages in the latter half of 1976 at the same time as Space 1999), Alien (1979) and Gerry Anderson's puppet series Terrahawks (1983-4).
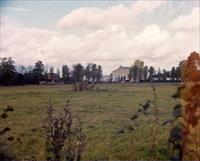
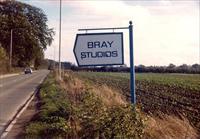
The studios were at the end of a small lane from the main road. The falling down sign and distant sound stages were all that could be seen from the public road (these late 1970s pictures thanks to Simon Rhodes).
Google maps and street view (the sign has long fallen down) (UK postcode SL4 5UR). The studio buildings were in a poor state when Hammer moved in back in 1951, and with inadequate repairs it deteriorated rapidly. The final film company working there moved out in 2014. The studio administration buildings were demolished in 2016. Stage 3, one of the two stages used for Space: 1999, was demolished in 2017.
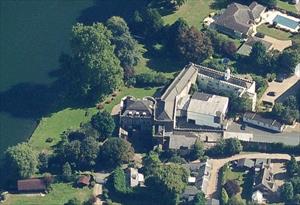
Bray studios from the air, looking east. To the left is the river Thames. Down Place is the building with the castellated roof. On the south side, between the two wings of Down Place, is a large corrugated studio building, and a row of huts, also used by the Space: 1999 production. The screening theatre used for watching daily footage was above the ballroom.
The Space: 1999 crew used two main model stages, with their model workshop conveniently between them.
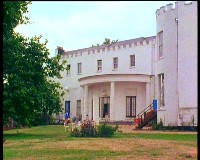
Stage 4 (Ballroom stage) This stage is immediately behind the semicircular bay of Down Place, seen here in June 1976 (from behind the scenes footage). This was a long rectangular stage, originally including the ballroom and portrait gallery. In 1953 Hammer knocked three rooms together to form stages "B-C-D", which by 1957 was renamed as stage 3. also known as the ballroom stage. In 1973 it was renamed "stage 4". This room was 57 feet/ 17m long, 18 feet/ 5m.5 wide and with 12 foot/ 3.6m ceilings. It had a sprung floor, but the walls were not sound-proofed. Hammer films shooting here often had problems with the sound from boats, airplanes and even the toilet flushing in the house. Sound proofing wasn't needed for effects. In the late 1960s it was used by Jim Danforth for stop motion animation for When Dinosaurs Ruled The Earth.
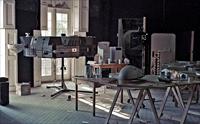
The spacestation Delta for Into Infinity being built on the ballroom stage at Bray, 1975. The Moon from 1999 can be seen through the door. Note the boxes for Airfix Hawker Harrier and Tamiya Chieftain tank, used for kit parts.
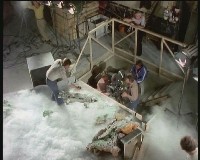
Filming on stage 4, the ballroom stage, in June 1976. The sets were built on the wooden floor, rather than trestle tables. To keep the camera low, the crew used a small sunken section.
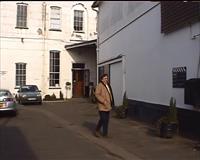
Stage 3 This was named "the new stage" from when it was built in 1953 until 1957 (when a new larger stage, stage 1 was built). It was stage 2 until 1973, when the stages were renumbered and this became 3. Confusingly, it was renumbered again in the 1990s, as stage 4. The photo shows Brain Johnson by the stage (left) in 1998; the entrance to Down Place and the ballroom stage is beyond, and the model room is hidden in the recess under the canopy, between the Down Place and Stage 3. This is the large purpose-built studio in the courtyard between the two wings of Down Place. It was built in 1953, and was 48 feet / 14m long, 40 feet / 12m wide and with 16 feet / 5m high roof. Unlike the ballroom stage, it was properly soundproofed. It housed many of the sets for The Curse of Frankenstein (1956). Brian Johnson, Nick Allder and Terry Schubert had all worked in this studio for Moon Zero Two. In 1978 Johnson and Allder used it to film the model effects for Alien (1979); they also used stage 2 for model construction. In 1982, the effects for Gerry Anderson's Terrahawks were filmed on this stage, with the puppets filmed on stage 2; in 1986, the effects for Anderson's pilot Space Police were filmed on the same stage.
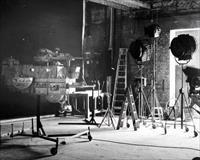
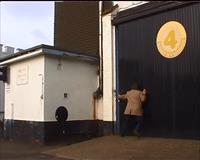
The end of stage 3 (filmed in 1998 for The Future Is Fantastic documentary, when the stage was renamed stage 4). There are large sliding doors at this end, and smaller doors on the side and from the model room. This stage was used for larger effects sets and models which wouldn't fit on the ballroom stage, and for big explosions. The stage had a sunken pool, installed by Hammer films for water effects. The 1999 effects crew never opened up the floor to use the pool.
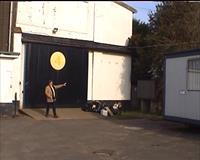
Brian is pointing to where his office was, just by the stage entrance at the end of a range of portcabins. These were originally painters huts and Hammer's wardrobe department, and was used by Space 1999 for offices and model stores.
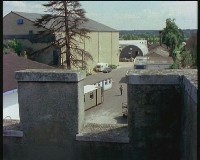
View from the battlemented parapets of Down Place to the main sound stages. The large building behind the tree was stage 1, moved from MGM studios when it closed in 1973. Stage 1 was not used by Space: 1999 (it was used for The Rocky Horror Picture Show and later model effects for Superman). The smaller building just visible on the left is stage 3. It was used as a second stage. The small cabins in the centre were the production offices and storage.
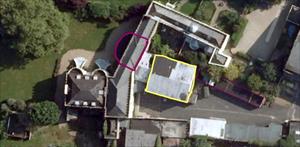
An overhead view. The main model stages are in Down Place. Behind, and between the east and west wings, is stage 3. This is a large sound-proofed stage, used for larger SFX scenes and explosions. The row of small cabins were used as offices and workshops.
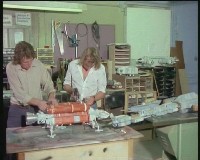
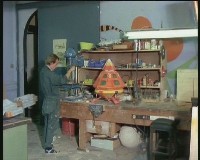
The Model Department was where models were prepared for filming. This was a connecting building between stages 4 and 3, and was formerly Hammer's prop room. There was a second storey above. More photos and publicity photos. You can see panelled walls and elegant plaster decorations of the original 18th century building, and plaster cracks revealing how dilapidated the building was (which made it cheap for the film company to work there).
Contents copyright Martin Willey