Space: 1999 was initially booked in to EMI-MGM Elstree Studios, Borehamwood. In September 1973, MGM withdrew from the studio, and the staff were warned it could be closed. Set building for Space: 1999 was stopped, and the production moved to Pinewood Studios (Elstree was reprieved in November, after losing half the staff, but there were further cuts in February 1975). The writer's Guidelines published 3rd September 1973 were produced at Elstree; by October 1973 the production was based in Pinewood.
There have been a number of different film studios at Elstree and neighbouring Borehamwood, with various names over the years. The 3 major studios are:
- The largest was MGM-British Studios, also known as Borehamwood Studios, where various ITC series including The Prisoner and Gerry Anderson's UFO were filmed, in addition to 2001: A Space Odyssey. It closed in 1970.
- ATV Elstree Studios, on Eldon Avenue, Elstree, which was used for television production, although the ITC filmed series were filmed in other studios. The exterior of Neptune House at the ATV Elstree was filmed as Harlington-Straker studio in the series UFO. The Muppet Show was filmed here from 1975-1980. Since 1984 it has been BBC Elstree Studios.
- EMI-MGM Elstree Studios, on Shenley Road, Borehamwood, was where Alfred Hitchcock filmed the first British talkie, Blackmail, in 1929. The Avengers was also filmed here, from 1964-1969. Among the ITC series filmed here were The Saint, The Champions and Gerry Anderson's The Protectors; the Andersons were probably working out of the same offices in 1973, but it seems to have been the last filmed series made at the studio, and film work dried up, hence MGM pulling out. One of the few things filmed in 1975 was the music video for Queen's Bohemian Rhapsody. In 1976, George Lucas took over stages for Star Wars, and Lucas and Spielberg would bring other major films to Elstree, while Kubrick shot The Shining here in 1978. The studio was renamed Thorn EMI Elstree Studios in 1979, Cannon Studios in 1986, Goldcrest Studios in 1989 (half the land was sold off to become a supermarket), Elstree Film and TV Studios in 1996, and Elstree Studios in 2008. Among the TV series filmed there are Big Brother and The Crown, with BBC Studios moving in since 2012 with numerous series including Strictly Come Dancing.
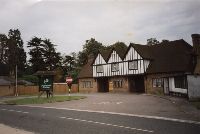
This is the gate from the public main road to Pinewood Studios. It is seen in the UFO episode Timelash.
Space: 1999 was filmed at Pinewood Studios, in Buckinghamshire, UK (see the 1973 guidebook to Pinewood). Pinewood was established in 1935 in the grounds of the Victorian mansion Heatherden Hall, and is most famous as the studios where most of the James Bond films were shot (the 007 stage was built in 1976 for The Spy Who Loved Me, filmed at the same time as Year 2 of Space: 1999).
In the 1960s, there had been 4 big UK film studios, Borehamwood, MGM-Elstree, Shepperton and Pinewood. Borehamwood had closed, Shepperton had shrunk from 13 stages to 4, and MGM-Elstree had also shrunk; all became "four-wall" studios, selling only the studio space, leaving productions to hire their own cameras, lighting, cutting rooms and even catering. Only Pinewood remained as a full-service studio. The early 1970s were difficult times for the film industry, and Pinewood survived by branching out into television production; studios J,K,L and M were built in the late 1960s for modern television production, as well as film. Space: 1999 was one of the few productions at Pinewood at the time. The other major productions in 1974 were the sci-fi film Rollerball, and the Bond film The Man with the Golden Gun.
Unusually, during the second series, a Disney film briefly displaced Space: 1999 from one of it's stages. In October 1976, during the filming of Dorzak and Devil's Planet, stage M was given to Disney's Candleshoe (starring Jodie Foster, David Niven and Leo McKern). Other Pinewood films in 1976 included Kevin Connor's At the Earth's Core (before the director joined as an episode director), The Eagle Has Landed, the TV series The New Avengers and in a newly built "007" stage The Spy Who Loved Me.
The Space: 1999 production was based on L & M stages, two adjacent stages with a shared administration building built in 1969. Gerry Anderson would later use the same stages for the 1980s series Space Precinct. Several episodes were filmed in the Pinewood Studios backlot, the gardens of Heatherden Hall or neighbouring Black Park.
Another location used in The Rules Of Luton was H.F.Warner Ltd landfill site in Knowl Hill (on the A4 between Reading and Maidenhead).
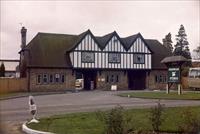
Pinewood studios gate house in the late 1970s (picture thanks to Simon Rhodes). The main entrance is now further up the road. Google streetview
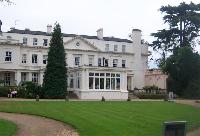
Heatherden Hall has been used in many films, including at the end of Gerry Anderson's Doppelganger. The conservatory was built for The Great Gatsby (1974) but was demolished sometime after 2005. Google streetview
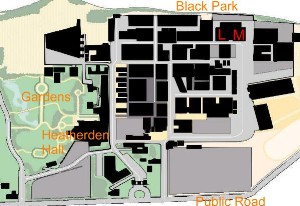
The map shows the layout of Pinewood Studios, with the public road and entrances at the bottom, Heatherden Hall bottom left, Black Park at top, and L and M stages top right. L was used for standing Moonbase sets (including Main Mission and Command Center), while M was used for the lunar surface, alien planets, spaceships interiors and other sets required for specific episodes. Each stage is 30 metres long by 27 metres wide and 30 metres tall.
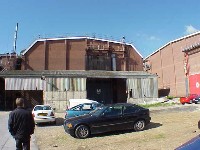
M stage - L stage is to the left of the photo. Google streetview showing L stage doors
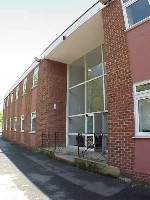
L&M stage offices and main entrance; all the production offices for Space 1999 were located here. Dressing rooms on the top floor. These offices face towards Black Park behind the two stages. In 1976 the steps extended further out (the outline is still visible in the tarmac). Google street view
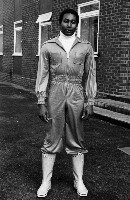
Quentin Pierre stands in costume outside the main entrance in early 1976 (image thanks to Mark Shaw).
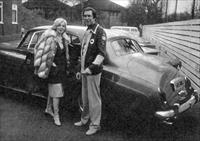
Landau and Bain with their Rolls Royce, parked opposite the main entrance to the L and M stage offices. The other side of the fence is Black Park. After make-up and costume, Landau and Bain would descend the staircase of the admin block, walk out to their Rolls, and been driven round to the front of the studio where they would make their entrance. Everyone else took the short corridor from the admin block directly into the studio.
A number of other stages were used at Pinewood. A long thin stage called the North Tunnel (53m by 8m, now renamed the Long Process Stage) was often used. It appears as the Eagle interiors in Guardian Of Piri, Space Brain, Testament Of Arkadia, Swift interior in Brian The Brain, temple interior in Matter Of Balance, and the waste dome corridor in Bringers Of Wonder part 2.
At one end of the North Tunnel stage is another set called H (27 x 11m, built in 1964) which was occasionally used, often at the same time as the North Tunnel. It was used whenever the long Year 1 corridor set was used. Other sets were the Intensive Care Unit in Breakaway, Eagle interiors in Full Circle and Death's Other Dominion, and Sandra's quarters in Last Enemy).
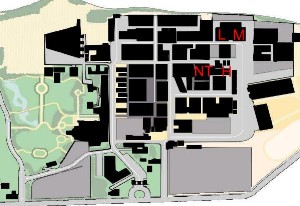
Very occasionally, the unit would use another stage such as B or C, near Heatherden Hall and the Pinewood offices. These are the oldest stages at Pinewood, each 33 x 25m. C was used for the glade in New Adam New Eve, and B for the prison interiors in Devil's Planet. Another stage, F (located between the L and M stages and the North Tunnel stage), was used for the alien dome interior in Immunity Syndrome.
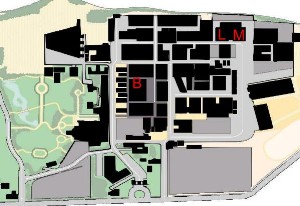
Contents copyright Martin Willey
Thanks to Mike Prendergast for many pictures
Space: 1999 copyright ITV Studios Global Entertainment