Moonbase Guide
Elevator
by Craig Rohloff
by Craig Rohloff
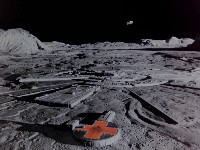
Moonbase Alpha is comprised of several buildings spread our radially from a central tower (known as Main Mission Tower, where the control centre is located), connected at ground level and underground by a network of Travel Tubes, pressurised tubes that enable quick travel from one part of the base to another via "cars" that can hold up to six passengers plus equipment.
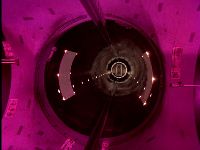
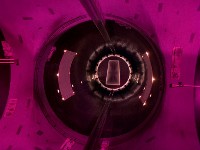
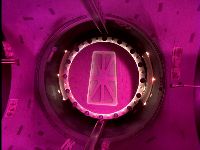
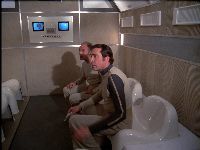
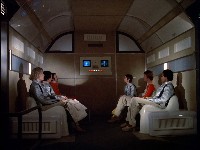
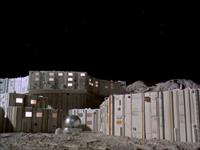
Most of the buildings are a couple stories tall on the lunar surface, and extend several stories below ground as well. Stairwells and elevators help people and equipment transit these many levels.
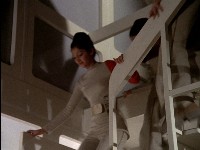
Series 1 occasionally showed stairwells during scenes when personnel were evacuating to deep shelters in the base's lower levels, but cheated by using footage of personnel coming down off the Main Mission observation balcony. Elevators were never actually shown in Series 1.
Series 2 showed elevators in two episodes, although their designs are inconsistent with Series 1 design aesthetics and even with each other.
The first, in Space Warp, is coloured (garishly so) with bold red stripes along the walls that contrast with Alpha's design scheme of monochromatic walls with coloured lights for highlighting. Series 2 was notorious for adding colour throughout the base, almost always red or orange. In this elevator's case, the colour may have been added to break up the monotony of almost plain walls decorated only with a couple of air vents.
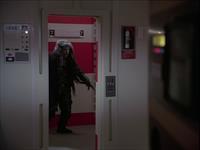
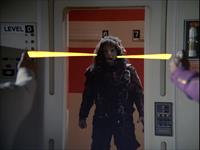
One nice touch was the addition of rows of lights in each corner that light up to indicate the elevator's movement and direction, similar to what's in the walls of the travel tube cars.
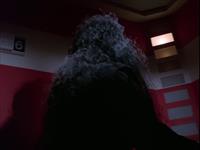
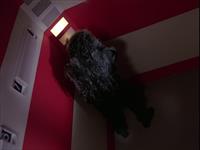
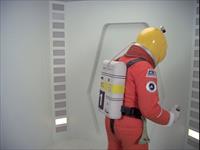
The set was actually a redress of an alien elevator set from The AB Chrysalis whose corner lights served the same purpose.
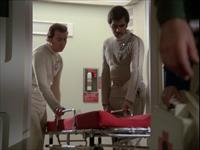
The second Alphan elevator from The Seance Spectre is even more sparsely detailed than the one in Space Warp and only has a single vent and a fire extinguisher hung randomly on the back wall. It is, however, in the conventional muted grey-beige colour scheme.
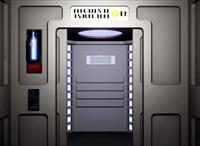
Many years later, noted Italian Space: 1999 fan and graphic artist Roberto Baldassari made his own interpretation of an Alphan elevator for the Italian Spazio: 1999 DVD menus. It retains the angled light strip corners, but is a bit smaller than what was seen on screen, and breaks up the monochromatic walls with slightly raised bands as opposed to coloured paint.
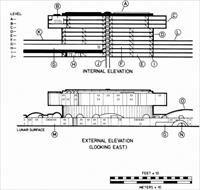
Concurrent with the TV series was an official publication called the Moonbase Alpha Technical Notebook, which featured many blueprints/elevations of the various locations on Alpha. It mentioned elevators and showed elevator shafts on the cutaway for Main Mission Tower, but had no details on the elevators themselves.
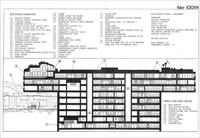
A few years later, American Keith Young made his own expanded Technical Notebook with better-detailed drawings; his project saw re-release a couple decades later and stands as a nice expansion of the old reference material. (Like the original Technical Notebook elevations, the elevator shafts are shown with no elevator cars in them.)
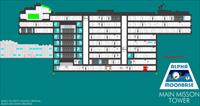
Several years later, one "ArthurTwosheds" from England came up with an interesting idea for the elevator walls when colourizing blueprints of Keith Young's Main Mission Tower elevations: using standard Alphan wall panels with communications screens and a lighted wall map. It"s impossible to tell on the tiny JPEG of the colourized elevations whether or not the corner light strips are present, though I imagine that they could be.
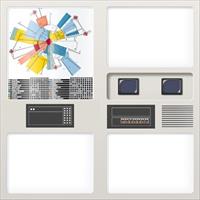
I also assume that the side walls on this version would be either standard lighted wall panels, or perhaps something like the launch pad boarding tube and/or airlock walls.

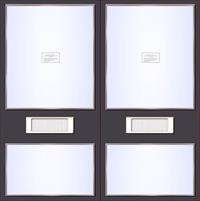
I got to thinking: what might a better, more set-consistent elevator look like? Although I like the "ArthurTwosheds" idea, I think Baldassari was more on the right track. I do like the larger size - if not the detail - of the Series 2 elevators we actually see on screen, since they allow for medical gurneys and/or equipment trolleys to be easily moved into and out of them. So I got to work on my own design, inspired by the Series 2 sets but reflecting the Series 1 design sensibilities.
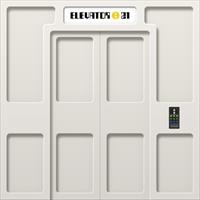
First of all, I imagine the exterior doorway to an elevator as looking like most doorways throughout Alpha: double wide with no lower lip (to allow for easy transport of gurneys and/or equipment racks), adorned by a lighted sign above similar to the Travel Tube terminals. I refrained from hanging extraneous control consoles and signage - neither of which matched the previously established "look" of other Alphan tech - as seen around the elevator entrance in "Space Warp."
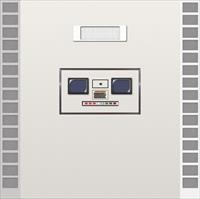
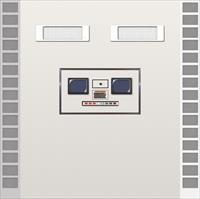
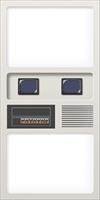
As for the interior of the elevator car itself, I stayed with a monochromatic colour scheme and retained the corner light strips, but went with a fusion of design elements for the wall panels themselves. Each wall is plain, but adorned with fixtures. As much as I like "ArthurTwosheds" idea of the wall map, it's rather out of place in an elevator where "up" and "down" are the only directional options. I do like the idea of communication screens, though, and elected to use the style found in the Travel Tube cars. The screen panel is placed on the wall at the same height and centring as would be found on a standard wall panel, to be consistent with the rest of Alpha. Above the screens are vents, though I initially couldn't settle on a single vent or a pair.
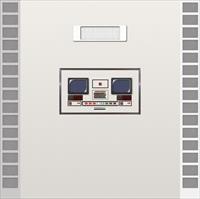
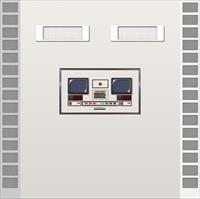
A minor design change note regarding the communications screens seen in the Travel Tube cars: beginning with the episode Missing Link, the design changed slightly with the addition of a few more buttons and several instruction labels. Thus, I created this variant for the elevators as well.
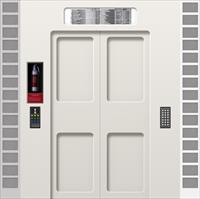
Directly across from the back wall would, of course, be the elevator doors. I simply placed the standard double door into a plain wall, with the lighted sign above containing the map key graphic from the lighted wall map; I figure that the list of levels might light up much the way contemporary elevators illuminate which floor the elevator car is passing. I made up a floor control panel on the side of the door opposite the door control panel, and added a fire extinguisher.
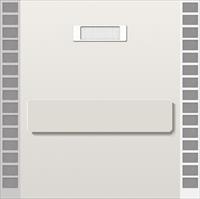
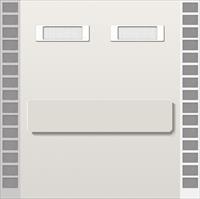

The side walls are relatively devoid of detail, save for air vents, but I expanded Roberto Baldassari's texturing idea to a more practical, functional one and put rails on the walls. These rails actually mimic (in reverse) the size/shape and height of the divider on a standard wall panel.
I eventually settled on some ideas about the number of wall vents. Since each elevator car is much smaller than a Travel Tube car, there isn't as much need for as many vents. I think that a single vent on each side wall and the back wall might be enough from an engineering standpoint, but might look a little sparse. I definitely like a single vent on the back wall, to limit visual competition with the twin view screens below. The opposite holds true for the side walls: a pair of vents helps visually balance the large single rail below (again more from a visual interest than an engineering one).
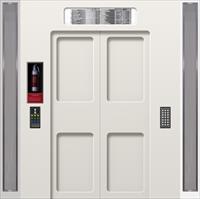
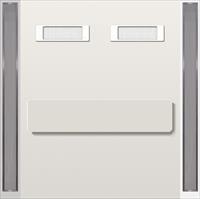
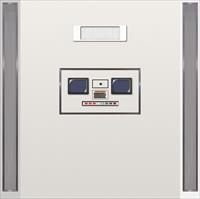
Finally, I made one more variant that ties the elevators in more closely to the Travel Tube technology: instead of the angled light panels in each corner, I replaced them with angled light strips. These vertically-oriented strips look like their horizontal counterparts in the Travel Tube cars, and light up the same way. In addition to tying the Alphan tech together, it also allows the alien elevator in The AB Chrysalis to seem unique instead of a redressed set (or vice-versa, since - as stated earlier - the Alphan sets were redressed from the alien set.)
There, I think that settles it!
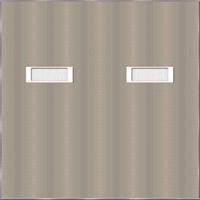
Having had a few weeks to give this topic some more thought (or more to the point, having re-visited this topic after thinking very little of it for several weeks), I have come up with a final design option: perhaps the walls of the lifts could be lined with the beige fabric covering seen inside the Travel Tube cars (and early versions of Eagle docking tubes used to connect two Eagle passenger pods). This would act as sound dampening material for a quiet ride, and would also - like the light strips - tie the design in more closely with the Travel Tube cars. (I want to avoid using a lot of the thin metal framing strips that are all over the travel tube car walls, though, as the smaller elevator car would look a little too "busy" with all that trim. It would appear only surrounding the lights strips and comm panel.)
I've finally settled on the notion that both versions could exist: the padded "travel tube" style for personnel and light equipment, and the other version I illustrated originally for industrial use (say, in the Eagle hangars or as-yet-unseen storerooms).
All episode screen grabs in this essay were made by Martin Willey and appear at his encyclopaedic website The Catacombs. The one showing the Alphan buildings as seen from the lunar surface has been modified by me so that the windows on each building are the size and shape of those seen in the interior sets.
The Technical Notebook blueprints/elevations were originally by Geoffrey Mandel and David McConnell and are hosted at The Catacombs, as are the revisions by Keith Young. "ArthurTwosheds" modified and colourized version of Young"s elevation is hosted at DeviantART, although I modified the illustration to correct the Alpha Moonbase crest by inserting a Roberto Baldassari graphic.
Speaking of Roberto Baldassari, I used several of his "Virtual Moonbase Alpha" wall panels as starting points for my wall illustrations. His are hosted at The Catacombs, but in this essay I have slightly modified all but the standard wall panels (both lighted and non-lighted) for my own purposes. The elevator walls (as well as the lighted boarding tube airlock walls) were created by me using some cut-and-pasted elements from some of Baldassari's panels.
Copyright Craig Rohloff