Moonbase Guide
Year 2 Living Quarters
by Martin Willey
This was a very different layout to the Year 1 living quarters plan, just 24ft/7m long and 16ft/8m wide.
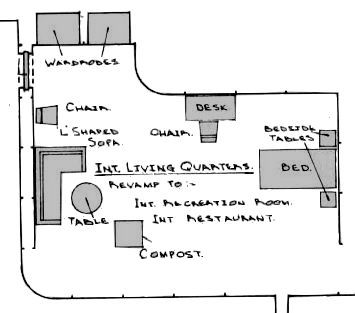
Keith Wilson design plan. A communication post does not appear in any version of the set. It was never revamped as the restaurant or a recreation room.
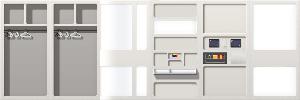 |
||
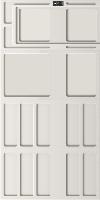 |
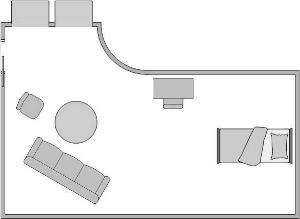 |
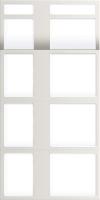 |
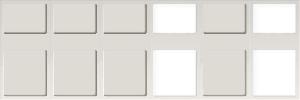 |
This is the standard layout, with two open cupboards (there were just one in the Year 1 design) but no bathroom door. The desk and comms panel were standard in the year 1 living quarters (the Min/Max controls were first introduced to control the heating in Force Of Life). From One Moment Of Humanity, only one of the "stripes" in the comms panel is illuminated; the others are blank, used for small paintings or as shelves.
The panels are illuminated in white, peach (only Koenig), or mauve (most other characters). The Detention Unit in Dorzak has red panels.
All we normally see of the facing wall (where the camera is normally positioned) are the corners; hypothetically there could be a bathroom door somewhere along the length. This plan is based on wall seen in Helena's quarters in The Exiles, the Detention Unit in Dorzak and Dorzak's quarters in the same episode.
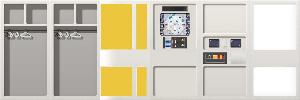 |
||
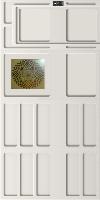 |
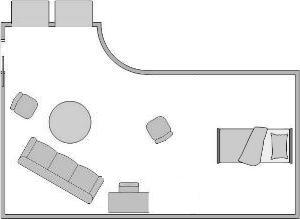 |
 |
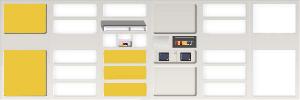 |
Koenig's quarters in The Exiles have the desk and comms panel on the opposite side, which unusually we see in full. The wall screen here was also seen in Koenig's quarters in Breakaway, and in the Command Office. We don't know if there was a comms panel alongside it, as there is another on the opposite side. There is an unusual mix of colours, peach and white.
Copyright Martin Willey