Moonbase Guide
by Martin Willey
The Moonbase is divided into "areas" or "sections" ("area B" and "section B" are synonymous in End Of Eternity). These may be named after the organisational sections ("Medical", "Security", "Service", as in Breakaway), or numerically (sections 1 to 5 in The Testament Of Arkadia; "section 5" in The Troubled Spirit; "section 8" in New Adam, New Eve; "section 37" in Guardian Of Piri; perimeter areas 4, 6 & 9 in The Dorcons; the air conditioning display in The Bringers Of Wonder part 2 shows just areas 1-3) or alphabetically ("area B" in The Exiles, sections A to E in Space Brain, sections C, F & G in Force Of Life, sections A through G & F in One Moment Of Humanity, section L in Dorzak). Blocks within alphabetic sections are numbered ("sections G6, 8 & 11" in Ring Around The Moon, "block 9 in section D" in Dorzak).
Floor levels are alphabetic (levels A, B ,C & D in both Space Warp & The Seance Spectre). Corridors are numeric (corridor 9 in War Games; 34 in The Beta Cloud; 15, 16, 49, 50 & 53 in Force Of Life). Elevators are numbered (elevator 7 in Space Warp) as are travel tubes (nearly all sets show the number 2; 12 appears in Collision Course; 4 and "D" appear in The Seance Spectre).
Arbitrary letters and numbers appeared on corner wall panels in corridors. In Year 1 there were minimal signs (mostly over the top of doors, although round stickers were also seen identifying airlocks (eg End Of Eternity, The Last Sunset, The Last Enemy). In Year 2 more signs appeared, often multi-coloured. Note the unusual use of a glass panel in a corridor partly seen in Force Of Life, identifying the Nuclear Generating Area.
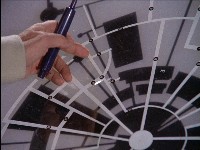
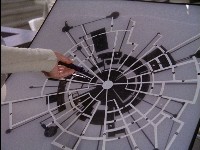
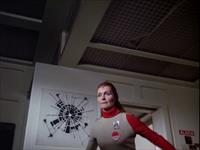
Bergman's Moonbase plan from Force Of Life also appears on the Life Support wall in The Exiles. The black image of the Moonbase buildings is a mirror image.
Communications posts in relevant areas display a symbol bearing the initial letter of the section on the background colour of the section (in most corridors this is the yellow S for Service). In Year 1 the letters were in the Countdown typeface; in Year 2 a plain sans serif typeface. The following letters were seen:
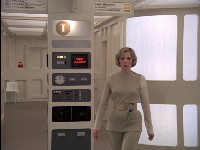
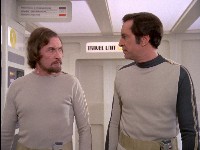
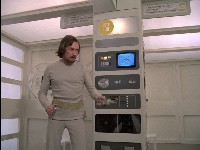
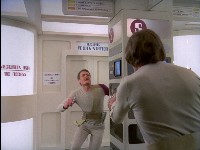
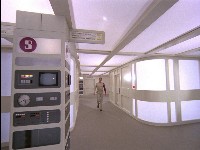
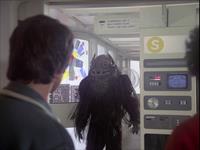
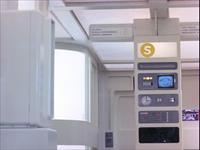
Communications posts in corridors had three direction signs. The locations indicated were:
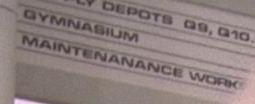
The wall map seen in corridors in both series listed locations and marked them in a table against columns headed "F E D C B A B C D E F". We hardly see it in Year 1, but it features more often in Year 2 (outside Command Center), and there is a rare close-up in Seed Of Destruction. The diagram and text are the same in both series, but the coloured rectangles are different (perhaps transparent plastic sheets placed behind the map).
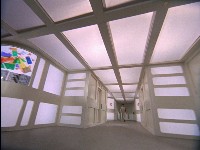
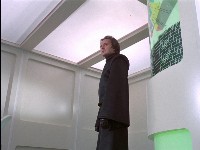
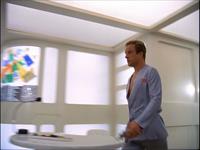
In Year 1, the map is glimpsed in only 3 episodes, Force Of Life, End Of Eternity and Dragon's Domain. The underlying map (building outlines, travel tubes and launch pads) seems the same, and the small section letters as far as we can see. The pattern and shapes of the rectangular coloured blocks are very different. In year 1 there are more colours- red, green, blue, yellow, pink, grey. In year 2 they are red, yellow, blue and grey.
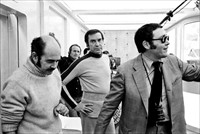
Filming Breakaway, the wall map is visible on the right, although it is not seen in the episode or other behind the scenes photos.
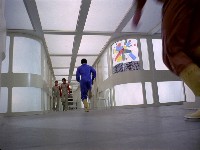
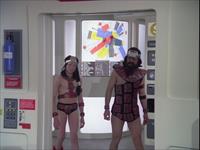
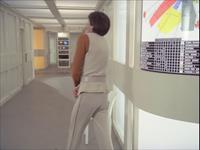
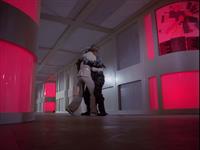
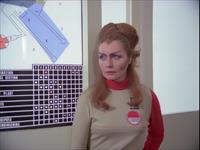
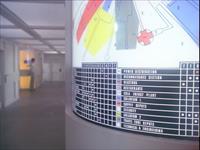
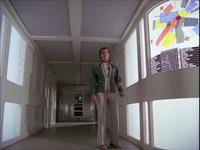
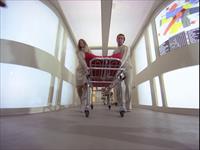
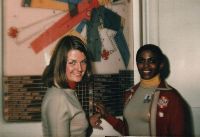
| F | E | D | C | B | A | B | C | D | E | F | F | E | D | C | B | A | B | C | D | E | F | ||||
| COMPUTOR BANKS | POWER DISTRIBUTION | ||||||||||||||||||||||||
| CHEMICAL RESEARCH | RECONNAISSANCE SECTION | ||||||||||||||||||||||||
| GYMNASIUM | REACTORS | ||||||||||||||||||||||||
| HANGER AREAS | RESTAURANTS | ||||||||||||||||||||||||
| HYDROPONIC FARM AREAS | SOLA ENERGY PLANT | ||||||||||||||||||||||||
| LAUNCHING/LANDING AREAs | SOLARIUM 1 | ||||||||||||||||||||||||
| LIVING QUARTERS | SUPPLY DEPOTS | ||||||||||||||||||||||||
| MAIN MISSION | SECURITY | ||||||||||||||||||||||||
| MAINTENANCE WORKSHOPS | SOLARIUM 2 | ||||||||||||||||||||||||
| MEDICAL CENTRE | TRAVEL TUBE DEPOTS | ||||||||||||||||||||||||
| NUCLEAR REACTORS | TECHNICAL & ENGINEERING |
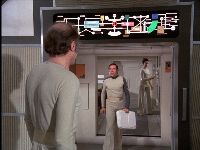
The travel tube map appears above the doors in the Travel Tube. It is a schematic map (not a geographic map), clearly inspired by the London Underground line maps designed by Henry Beck in 1931. The map over the end door (here) is slightly different to the two maps over the side doors.

The two graphics, as rendered by Andrew Novinc. Some text is uncertain (see below for my interpretation). The taller map is over the end door; the shorter one is over the side doors. Apart from some rearrangement of labels, the end-door map is missing two connections. One centre-left to the right of "Power Distribution", the other on the right between Maintenance Workshops and Hydroponic Farm.
Copyright Martin Willey