Moonbase Guide
by Martin Willey
Graphics by Roberto Baldassari
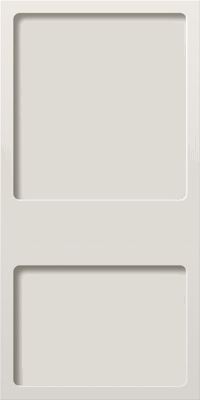 |
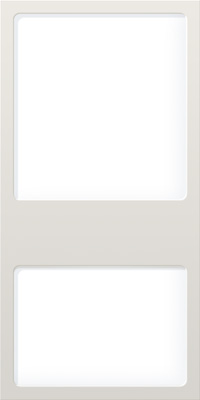 |
The generic plain panel. The white sealing strip between the panels is often quite visible. The illuminated panel is usually white. Other colours seen are yellow, and rarely red, green or blue. During the course of an episode the colours may change; the colour control must be on a nearby door panel. 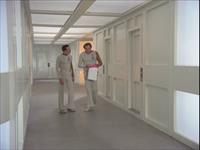
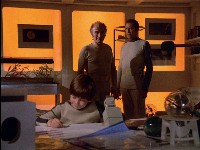
|
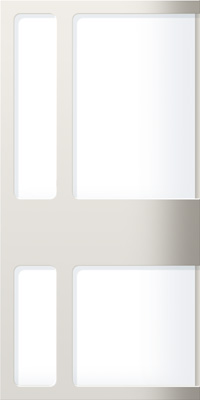 |
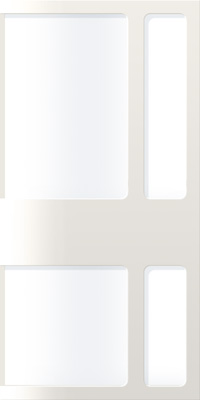 |
The convex wall unit is usually found at corridor intersections. 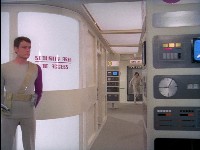
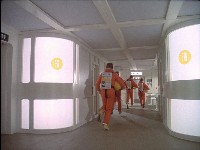
|
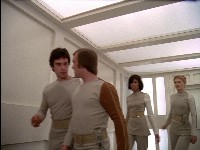
|
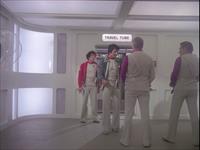
|
The concave curved unit is rarely seen in Year 1: it appears outside Medical in Guardian Of Piri and War Games. The unit was a standard feature in the Reception Area in Year 2. |
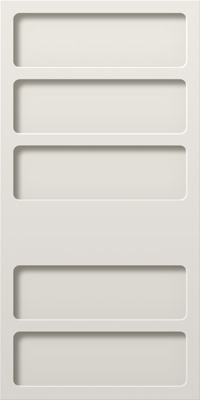 |
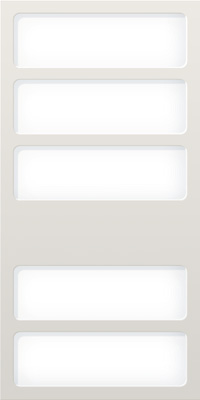 |
This striped panel is seen with and without illumination. The illuminated version is usually shelving. 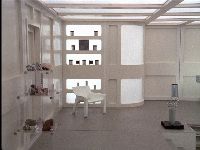
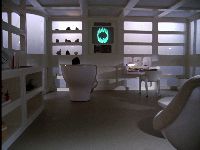
|
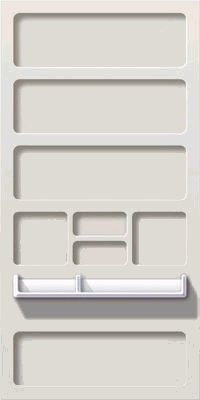 |
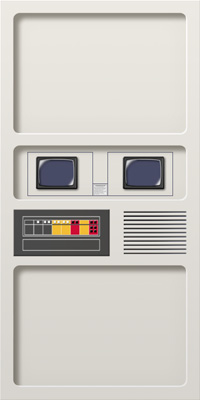 |
The desk is a variation of the standard striped panel used in living quarters. 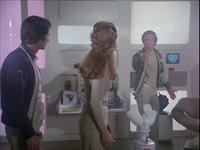
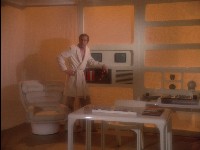
|
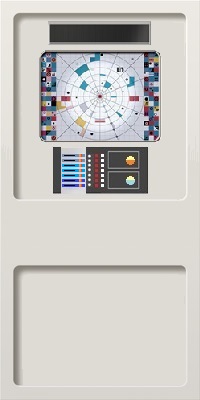 |
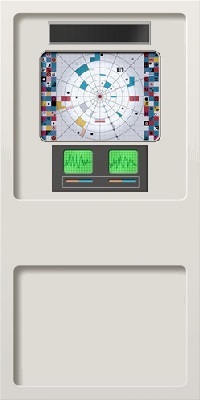 |
The large screen is seen in the Command Office, in Koenig's quarters in Breakaway and The Exiles. It is also in Mark Of Archanon Medical Centre. With a different panel, it is in Flight Control in Breakaway, and in Nuclear Generating Area 3 in Force of Life 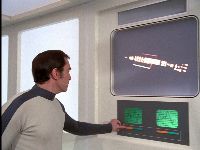
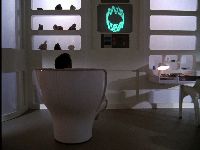
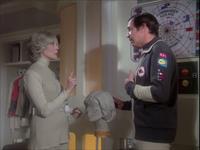
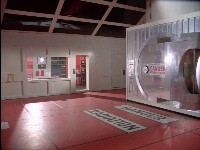
|
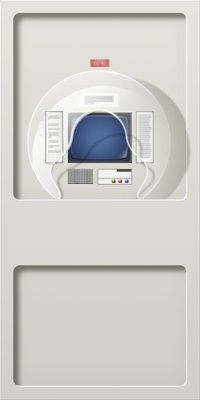 |
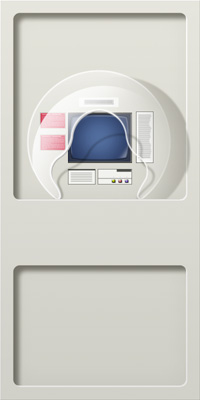 |
These phone booths only appear in corridors near the travel tube. 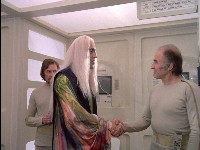
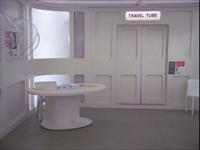
|
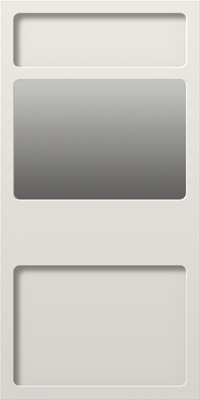 |
The shelf unit is a modified single window (the middle panel slopes in the same way); it is seen in LQ12 and various Year 1 Medical Centres. |
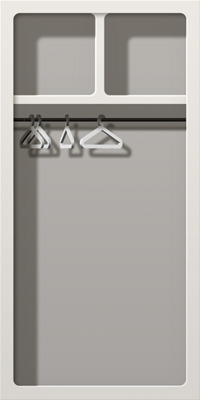 |
The open cupboards used in Year 1 and Year 2 living quarters are no more than a railing and two upper compartments. 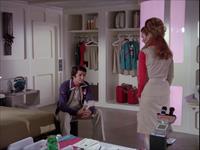
|
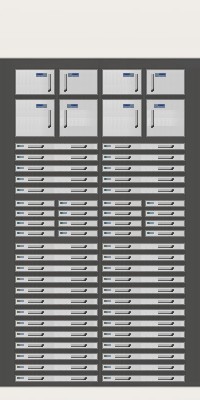 |
Wall mounted cabinets consisting of lockers, trays and drawers are quite common in technical areas such as Nuclear Generating Area 3 (Force of Life), Queller's technical lab office (Voyager's Return), and Hydroponics (The Troubled Spirit). The most common configuration consists of two pairs of small storage lockers on top of 2 x 26 drawers. 16 drawers are the same width as the lockers while the remaining drawers / trays are wider, with two handles rather than one. They are supposedly used as filing cabinets as well as for storing technical components and other small loose items. 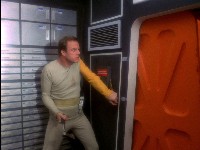
The Ultra command module (Dragon's Domain) has a similar cabinet. It is quite similar in appearance to the NASA Space Shuttle middeck storage lockers or the International Space Station stowage racks, which contain most of the food, clothing and other crew supplies. Note labels on each door (good inventory control of loose equipment and consumables is considered crucial on real-life space missions). |
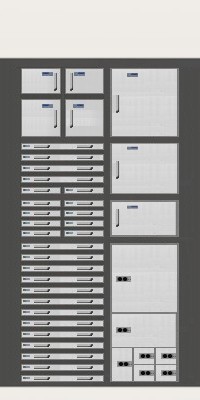 |
Individual lockers and drawers can be swapped around much like the computer wall panels. Through different configurations of length and height, a variety of sizes are provided to accommodate many different cabinet configurations. The cabinet is usually wall-mounted inside one or more 4 x 8ft. panels, but a free-standing configuration is also seen in the Testament of Arkadia Reference Library. 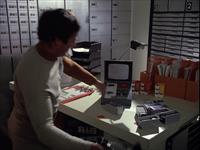
The Records Lab (The Bringers of Wonder Part 1) retained the usual year 1 cabinet configuration while introducing a new set of lockers and drawers. These have labels and two keyholes but no handles. 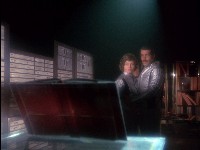
The panel configuration at left is based on the cabinet visible at far right in the Reference Library (The Testament of Arkadia). Note the large storage lockers at top right while the year 2 drawers are at the bottom right corner. |
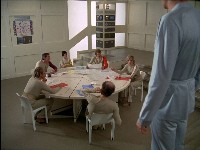
|
Sloping lighted panel used in split-level rooms- two of these are in Command Office. Note that this panel sometimes has a lower lighted portion, and other times is level with the platform. Two foot high risers (sometimes illuminated) are used on top of normal panels in the sunken area. |
Copyright Martin Willey. Graphics by Roberto Baldassari. Stowage graphics and commentary thanks to Marcus Lindroos.